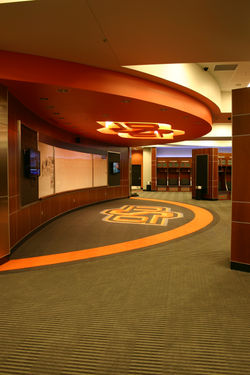David Reed's Favorite Projects
Boone Pickens Stadium, Part 2
 |  |  |
|---|---|---|
 |  |  |
 |  |  |
 |  |
Part 2: Changing directions
The original plans for Phase Three would have placed the football program’s weight room, meeting rooms, coaching offices, and other operations in or around Gallagher-Iba. That would have left the West Endzone spaces solely for fan amenities. The Sparks team developed these plans down to the presentation boards, which Gary shared with Pickens while Reed took his family on a two-week Orlando vacation.
“I came back after those two weeks of Mickey Mouse to find out the project I was tasked with was now being moved, and all the design work in Gallagher Iba, I had to figure out how to fit it all into the West Endzone,” Reed recalled with a smile. “Needless to say, I never took another two-week vacation while working there, because the joke was, if you take two weeks off, your project could go away completely or be changed!”
“But the reality is, it works so much better in the West Endzone,” said Reed. “That was a brilliant idea, to put it over there, for we had so much space to work with. It freed up a lot of space inside Gallagher-Iba to enhance other programs that were already in there, and it allowed us to really focus on how the football program operates.”
This endzone space allowed the Sparks team to center everything with the football program as “the heartbeat of the stadium,” as Reed puts it. This started with the locker rooms, which were enlarged to house the entire team, their meeting spaces, and their recreation areas.
“The locker room is not just their locker room – it really is their hangout space,” said Reed. “The locker room accommodates not just all 130 players, but also provides opportunities for all players to interact with each other. They have TVs in there, games in there. But the other thing is, those spaces are also then used at halftime as meeting spaces. They just bring in chairs and put in those spaces and move the couches out. That, we found out, worked out very well for the use and function, not just on practice days but also game days.”
The Sparks design team put the locker room adjacent to the player equipment and laundry rooms, the sports medicine room, and the 20,000+ square-foot weight room.
“So all of those things the players interact with every day are right there,” said Reed. “Then right across the hall on the other side of the locker room is the main meeting rooms for offense and defense. The team theater is at that level as well. And then the fourth side of the locker room takes you straight out to the tunnel onto the field.”
This fulfilled Reed’s goal of maximizing player/coach time while minimizing their footsteps.
“The fewer steps they can take between spaces, the more time they’re learning how to be better student athletes, teammates and play at a higher level,” he said.
David Reed worked on this project from 2005-09, while an employee of Sparks Sports
